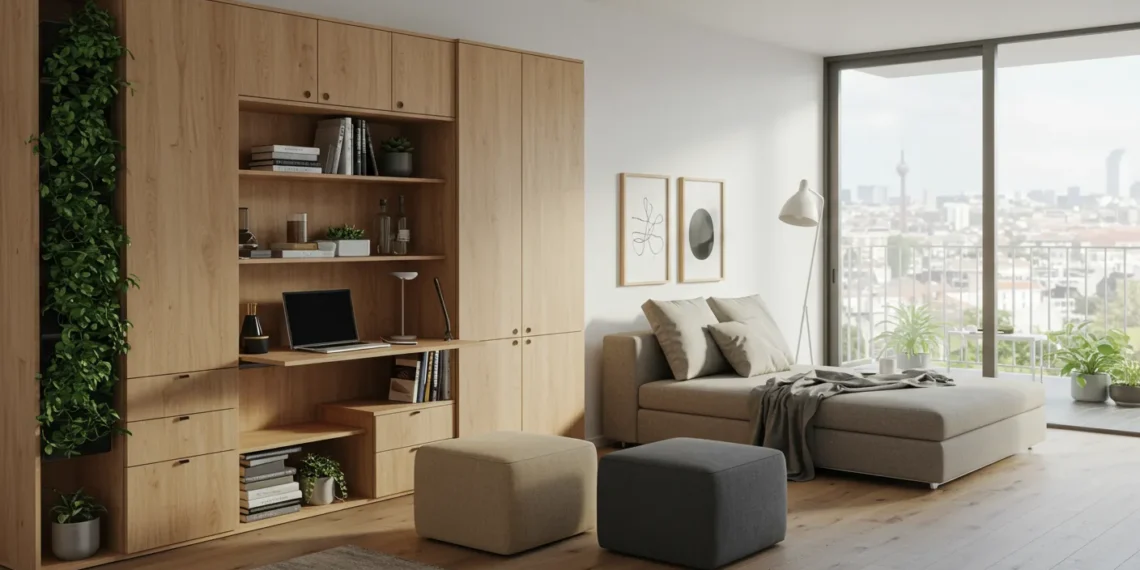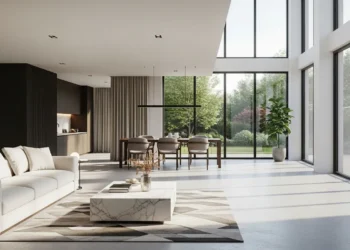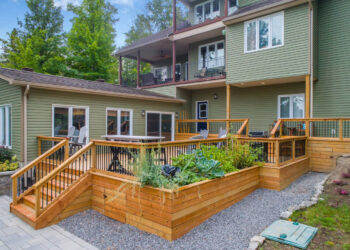Open-concept living allows you to reimagine your space. A few replacements and rearrangements can make previously cramped rooms feel spacious and inviting. Experiment with these impactful solutions if you’re looking for space-saving home design ideas.
1. Vertical Storage
Walls have immense utility that is often underutilized. Floor-to-ceiling shelves can elevate objects sitting on the floor to new heights. Tall bookshelves, wall-mounted cabinets and floating shelves are several creative options. You may also consider netting, especially for a child’s bedroom, as they can hold plushies in a whimsical yet contained fashion. Even celebrities use vertical storage to transform spaces like closets to make use of every square inch.
2. Multifunctional and Modular Furniture
You could remove a cluttered basket of blankets if you had a storage ottoman. You could also have a lift-top coffee table to replace a messy end table. Multipurpose furniture can be stored or transformed into something else to help you consolidate. There is no need to purchase multiple fixtures if one piece can provide the same function. It frees floor space and makes homes feel airier.
3. Sliding Doors
It is difficult to perceive how much space doors occupy in a room until they are open. For this reason, open-concept floor plans often use sliding doors. They save space while making transitions between spaces feel less closed off. You can also use pocket doors for greater aesthetic variety.
4. Zone Creators
An open-floor plan can feel like there is a lot of wasted space. Rooms are enormous, with plenty of space to walk around, but the massive floors could make you feel like there isn’t an intuitive way to place furniture. Otherwise, objects feel they are haphazardly placed.
Instead, use pieces to establish distinct zones within large rooms. For example, you can use dividers or folding panels to separate a large living area from a small at-home office. Households can also lay down area rugs, naturally creating distinct spaces by adding borders. This keeps the floor plan feeling open without needing to install permanent walls.
5. Nesting Furniture
In a similar vein to multifunctional pieces, you can also get furniture that collapses or nests with each other when not in use. These should be as simple to tear down as possible so you can maximize their utility. If something is too cumbersome to store or stack, then you won’t get the space-saving benefits. Nesting furniture is ideal for households that entertain and often need temporary surfaces to place a beautiful spread or let people play games.
6. Built-In Storage
Have you ever noticed how much bookshelves and storage furniture jut from the wall? One of the best space-saving home design choices is to forgo furniture and weave it into the home. It also makes interior designs feel more cohesive, since there are no dissimilar colors and materials across pieces — you can paint or finish everything in the same shades and textures.
Every archway, wall and corner can have a shelf or nook for furniture or belongings embedded into it. All you have to do is ensure the envelope has enough room for insulation. Then, you can have integrated storage without investing in more large furniture.
Even staircases can have built-in, stealthy storage. Consider a floating staircase, which opens up tons of square footage underneath, which would typically be filled in with an unnecessary wall. They are just as durable as conventional stairs with more aesthetic intrigue.
7. Mirrors
Mirrors create the illusion of a larger space without adding square footage. They can be a space-saving solution in several ways. First, you can add shelving behind them, like you would see in many bathrooms. Then, you get the benefits of expanding the area without having tons of knickknacks on display.
The mirrors may also provide visual cues for your brain. Because the house feels bigger, seeing it differently through added mirrors may help you identify which spaces feel cluttered. If you see the same messy spots repeatedly in mirrors, you start to notice where there is less balance.
Open-Concept Living and Space-Saving Home Design Tips
Open-concept floor plans can look minimalist while still incorporating tons of storage and intriguing design elements. Experiment with these ideas to remove a consistently cluttered surface or make a wider path from room to room. A small replacement can make a huge difference in a home impact.









