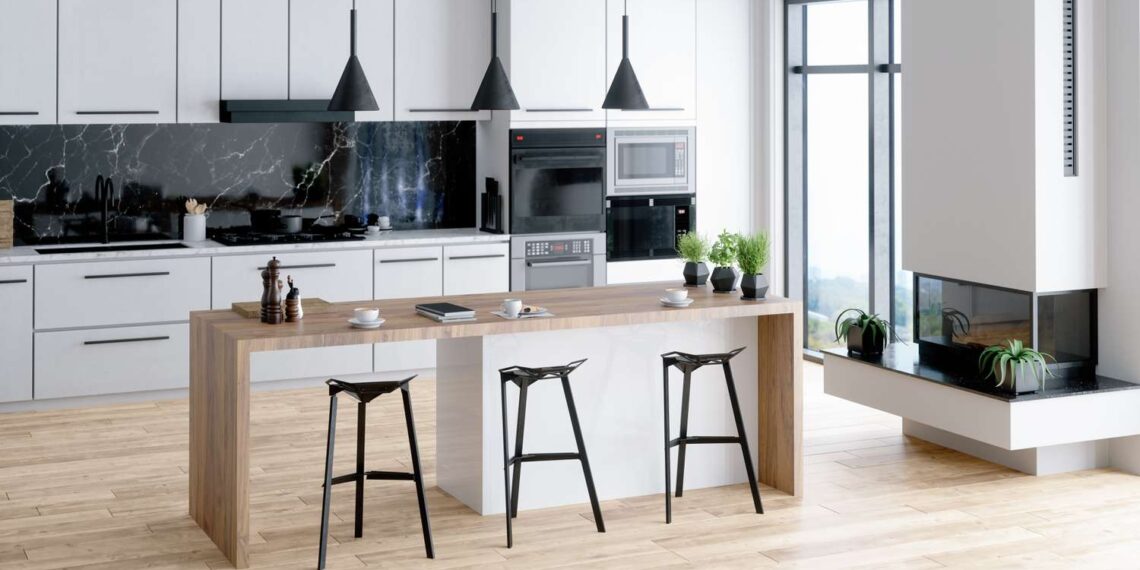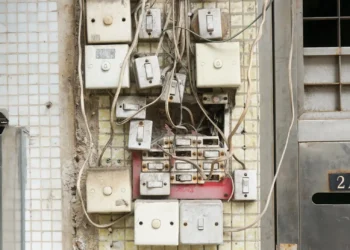A kitchen might occupy only a small space in your home but it is certainly one of the most important departments that needs attention when it comes to remodelling. Apart from the utility aspect, the aesthetics also need care.
After all, the prime purpose of remodelling is to make the space appear much more beautiful. There are many ways one can remodel the kitchen to make it appear spacious and beautiful. For instance, colour combination is important. If you want to go with white kitchen cabinets, then it’ll make more sense to stick to white as the prominent option. There are many other ways to add aesthetics to your kitchen. Check them out.
Kitchen Space Planning Recommendations
Doorways and Walkways
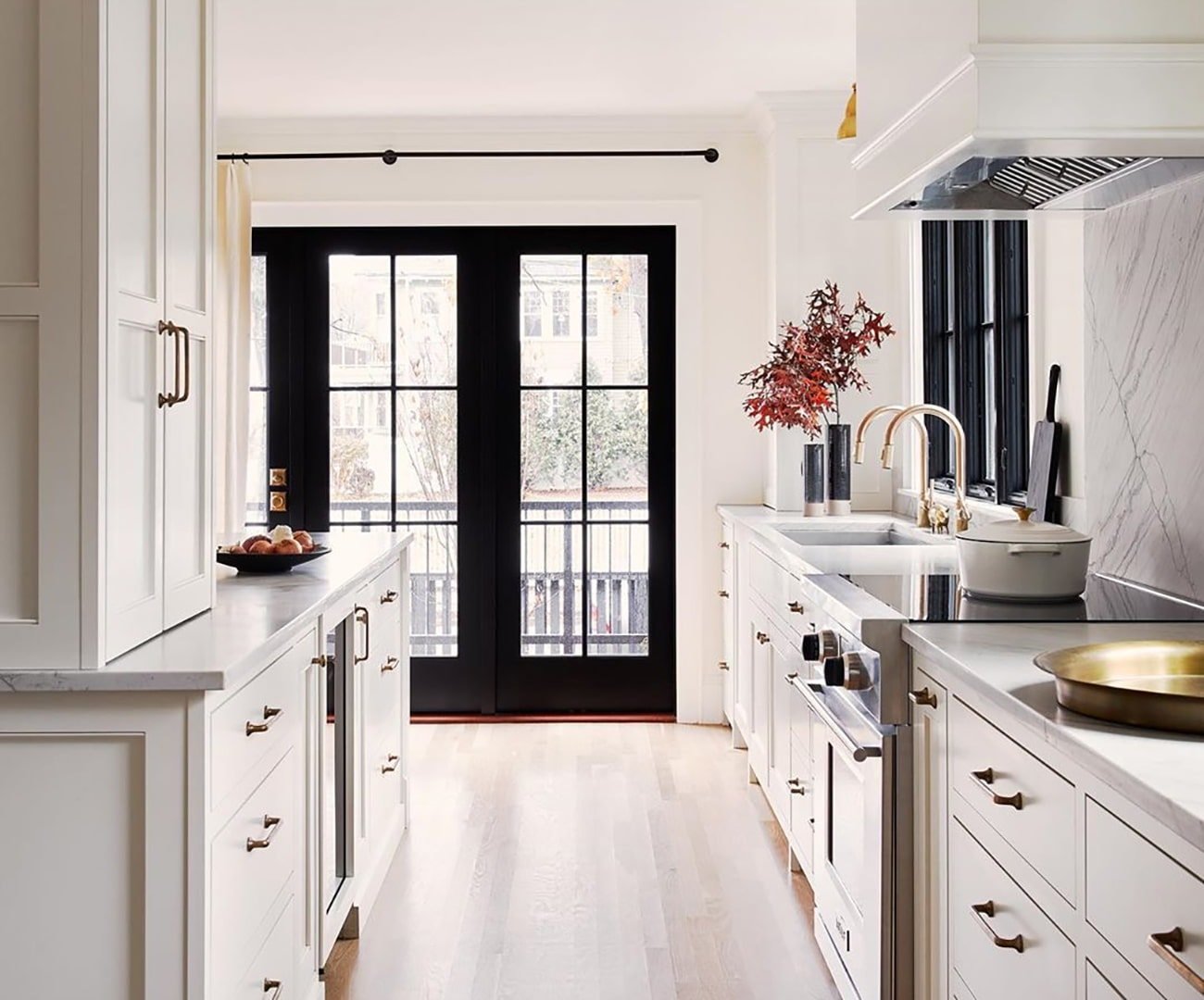
When it comes to kitchen design, one of the fundamental considerations is the placement of doorways and walkways. These elements play a crucial role in ensuring smooth traffic flow and easy accessibility within the space.
It’s important to ensure that there is enough clearance for doors to open fully without obstructing any cabinets or appliances. The standard recommendation is to have a minimum width of 32 inches for doorways leading into the kitchen.
Adequate space should also be provided between countertops, islands, and other fixtures to allow people to move around comfortably while cooking or socializing in the kitchen. A clear pathway with a minimum width of 36 inches is typically recommended.
Work Triangle
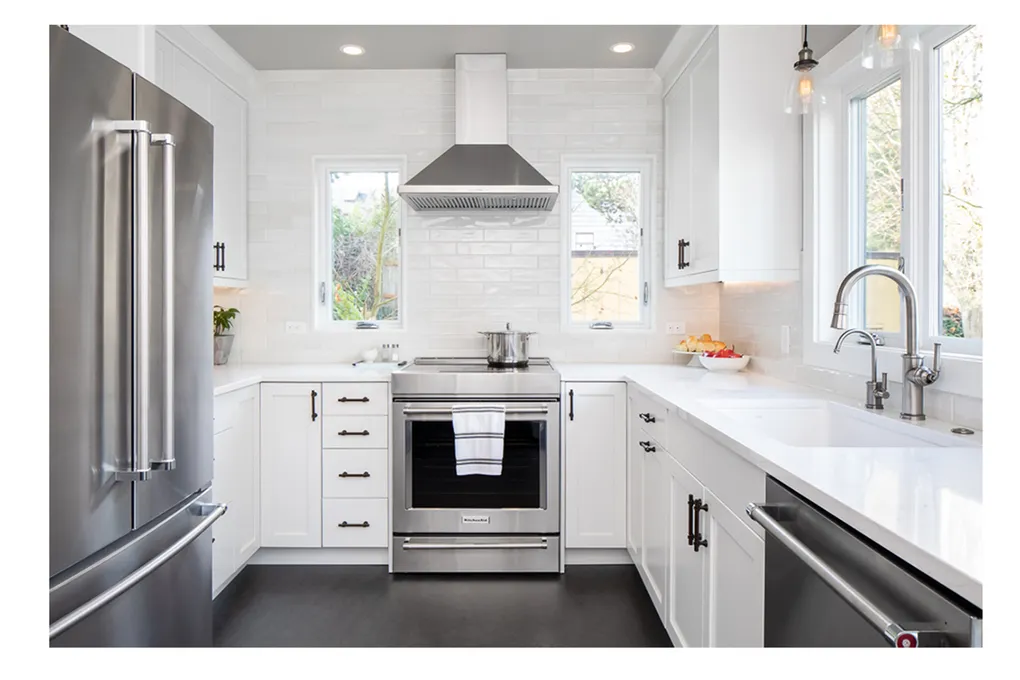
The work triangle refers to the ideal positioning of your stove, refrigerator, and sink in relation to each other. This layout allows for easy movement between these key areas while you’re preparing meals.
To create an optimized work triangle, keep these guidelines in mind:
- Distance: The total distance between each point of the triangle should ideally be between 12 and 26 feet. This ensures that you won’t have to walk excessive distances while cooking.
- Clear Pathways: Avoid placing any obstacles or obstructions within the work triangle area. This will ensure smooth traffic flow as you move from one station to another.
- Functionality: Each side of the work triangle should serve a specific purpose – food storage (refrigerator), meal preparation (sink), and cooking (stove). Keep these functions in mind when deciding on their placement within your kitchen space.
- Balance: Strive for symmetry when arranging your appliances within the work triangle. A balanced layout will enhance visual appeal while maintaining functionality.
Sink & Dishwasher
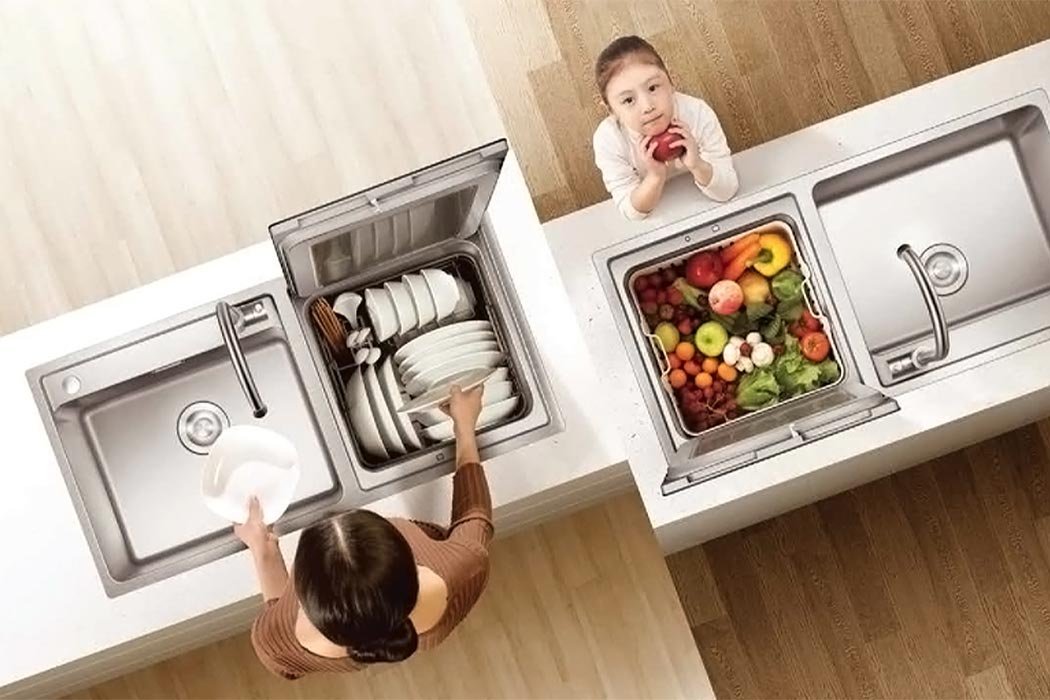
It’s recommended that the sink be located near a window or at least have some natural light nearby, as this can make dishwashing tasks more pleasant. In terms of size, ensure that your sink is large enough to accommodate all your needs. A single-bowl sink may be suitable for smaller kitchens with limited counter space, but if you have the room, a double-bowl sink can offer added convenience.
Next up is the dishwasher. Ideally, it should be positioned close to both the sink and any cabinets where you store your dishes and utensils. This makes clean-up efficient by minimizing unnecessary steps. Another consideration when choosing a dishwasher is noise level.
Look for models with sound insulation or special features designed to reduce noise during operation. Think about accessibility. If you or someone in your household has mobility issues or uses a wheelchair, consider installing an elevated dishwasher that can be easily reached without bending over.
Counters
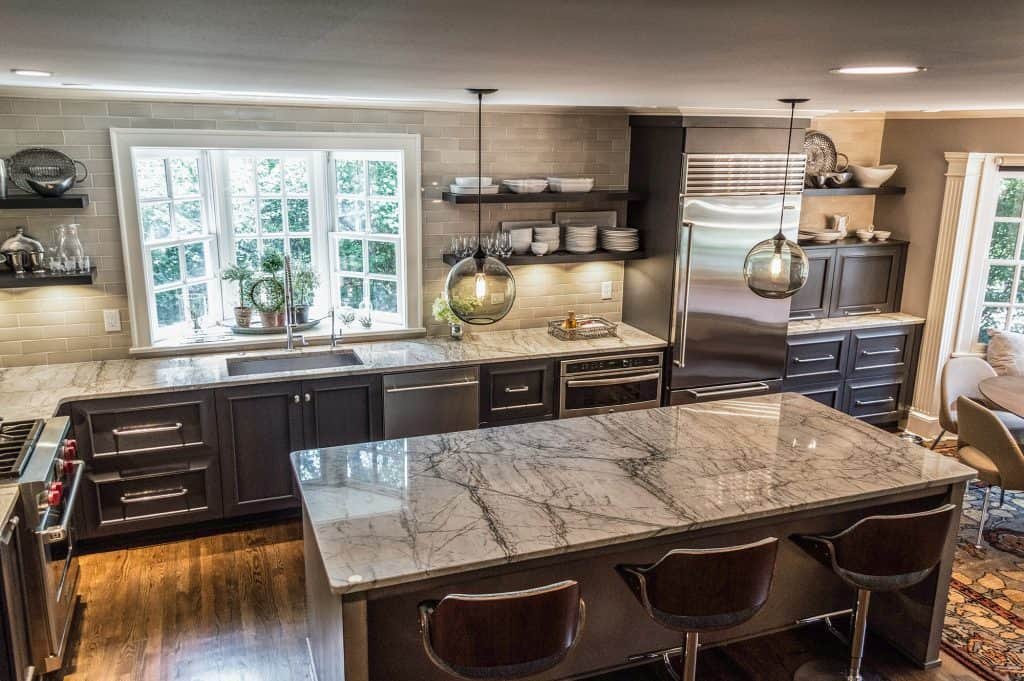
Counters are an essential element in any kitchen design. They provide a functional workspace for food preparation, cooking, and serving. When it comes to choosing counters for your kitchen remodel and storage options, there are several factors to consider.
Think about the material you want for your counters. There are many options available, including granite, quartz, marble, and laminate. Each material has its own unique characteristics and benefits. Consider the layout of your counters. It’s important to have enough counter space near your appliances for easy access when cooking or baking. Also, think about how much counter space you need overall – do you entertain frequently or have a large family?
Another consideration is the height of your countertops. The standard height is around 36 inches, but some people prefer higher or lower depending on their height or personal preference. Lastly, don’t forget about storage! Many homeowners opt for countertop designs that incorporate built-in shelves or cabinets underneath to maximize storage space in their kitchen.
Seating
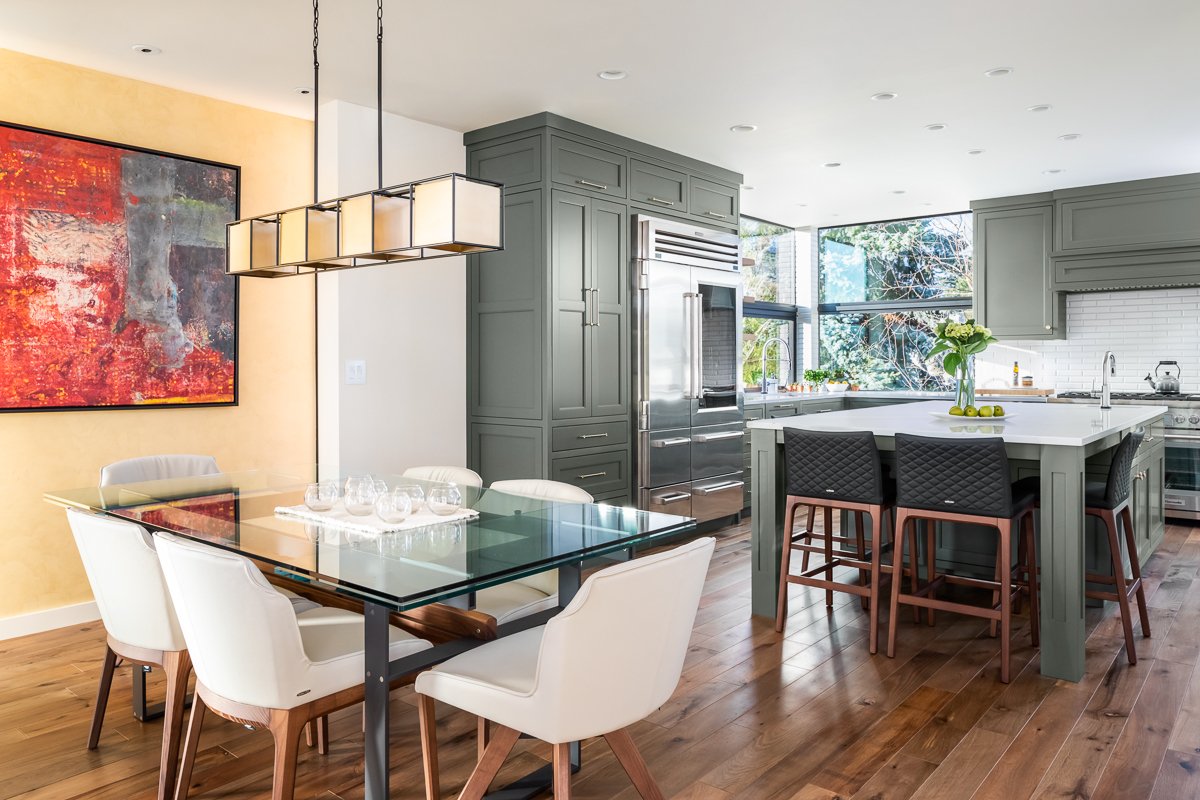
When it comes to designing your kitchen, seating is an important consideration that often gets overlooked. However, having the right seating options can greatly enhance the functionality and ambiance of your space. Consider the size of your kitchen and how much space you have available for seating.
The type of seating that would best suit your needs and lifestyle must be considered as well. In terms of placement, try to position your seating area near windows or other focal points in the kitchen to create an inviting atmosphere.
Additionally, ensure there is enough clearance between seats and other elements like cabinets or appliances. Don’t forget about comfort! Look for seats with supportive backs and comfortable cushions if possible. After all, you want guests and family members alike to feel relaxed and at ease while enjoying meals together.
Material Selection Guideline while Remodelling Home
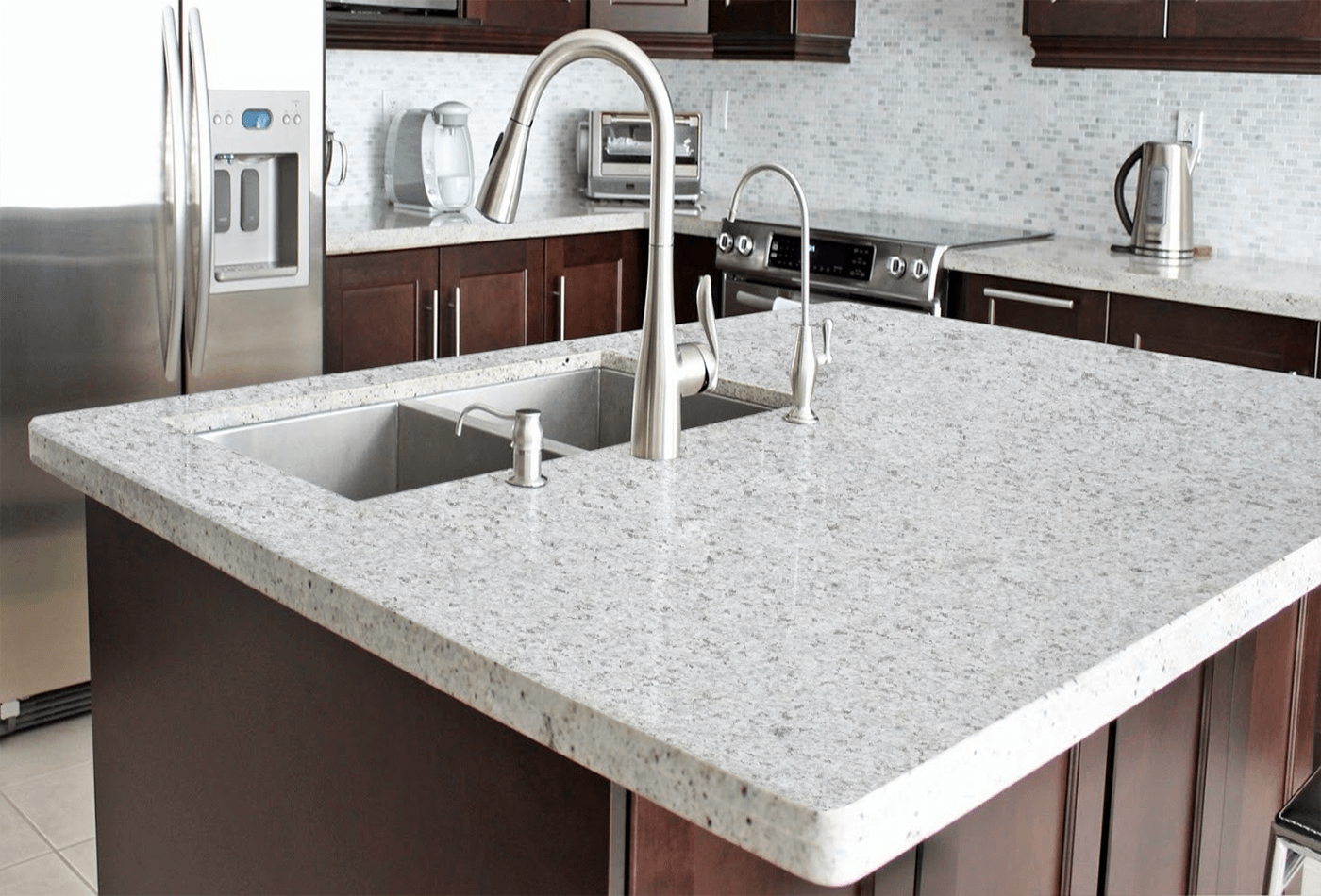
- The right choice of materials can greatly enhance the overall look and functionality of your space. Here are a few guidelines to keep in mind while making material selections for your kitchen remodel.
- Think about durability. Your kitchen is a high-traffic area that sees a lot of wear and tear, so it’s crucial to choose materials that can withstand daily use. Opt for sturdy countertops like granite or quartz, which are resistant to scratches and stains.
- The materials should also be aesthetically pleasing.
- Cost efficiency is another factor that cannot be overlooked. Materials like stainless steel wire mesh can be handy as they provide durability, utility and cost-effectiveness.
Also Read Things to Consider When Choosing White Granite
Kitchen Design Guidelines for Electrical and Ventilation
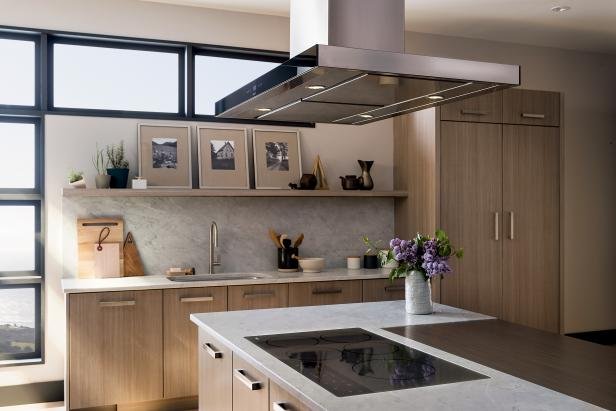
The right blend of functionality and aesthetics can transform your kitchen into a space that truly reflects your style and meets all your needs. In this article, we have explored some fundamental kitchen design guidelines that you should know before embarking on a remodel.
Electrical planning and ventilation were addressed as essential aspects of any well-designed kitchen. Proper placement of outlets ensures easy access for appliances while adequate ventilation helps maintain air quality by removing cooking odours, heat, and moisture from the room.
Moreover, it also ensures safety. Electric hazard is quite common in kitchen settings and being safeguarded against them is one of the basic and most important things to do. A major step you have to take to ensure this is to consult with a master electrician during the planning stages of kitchen remodelling.
To conclude, kitchen remodelling is a tedious and lengthy, yet interesting procedure. It not only uplifts the aesthetic value of your kitchen and home but also increases safety and convenience. Every step, no matter how small or big, plays a crucial role in the kitchen remodelling phase. Whether it is the colour combination, choice of materials or the quality. It all comes down to how well the entire process is planned.
