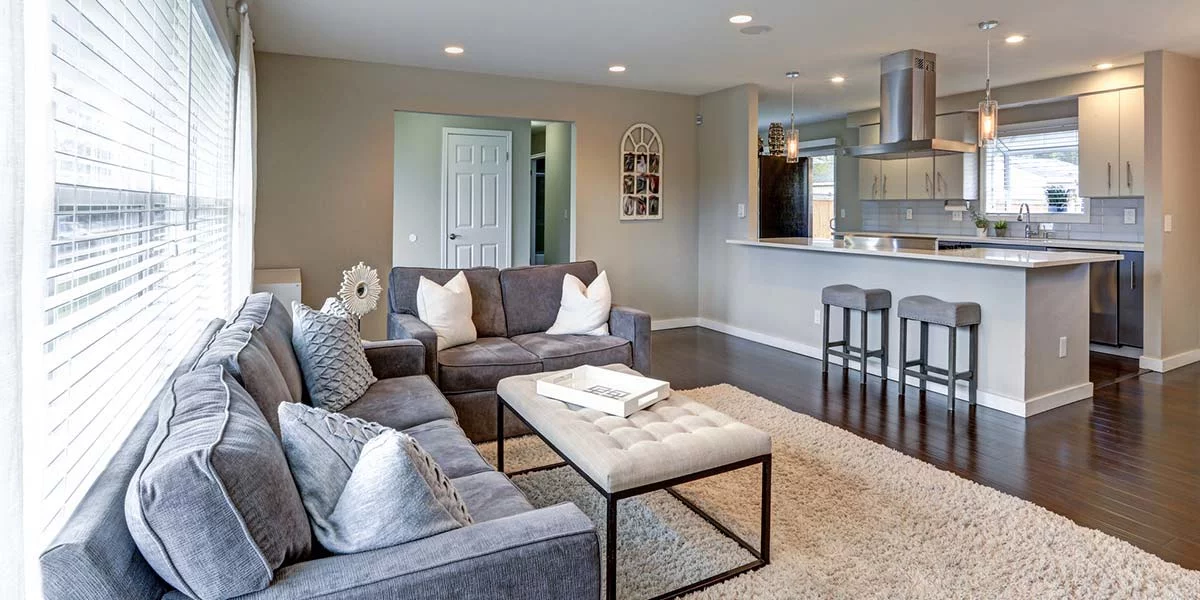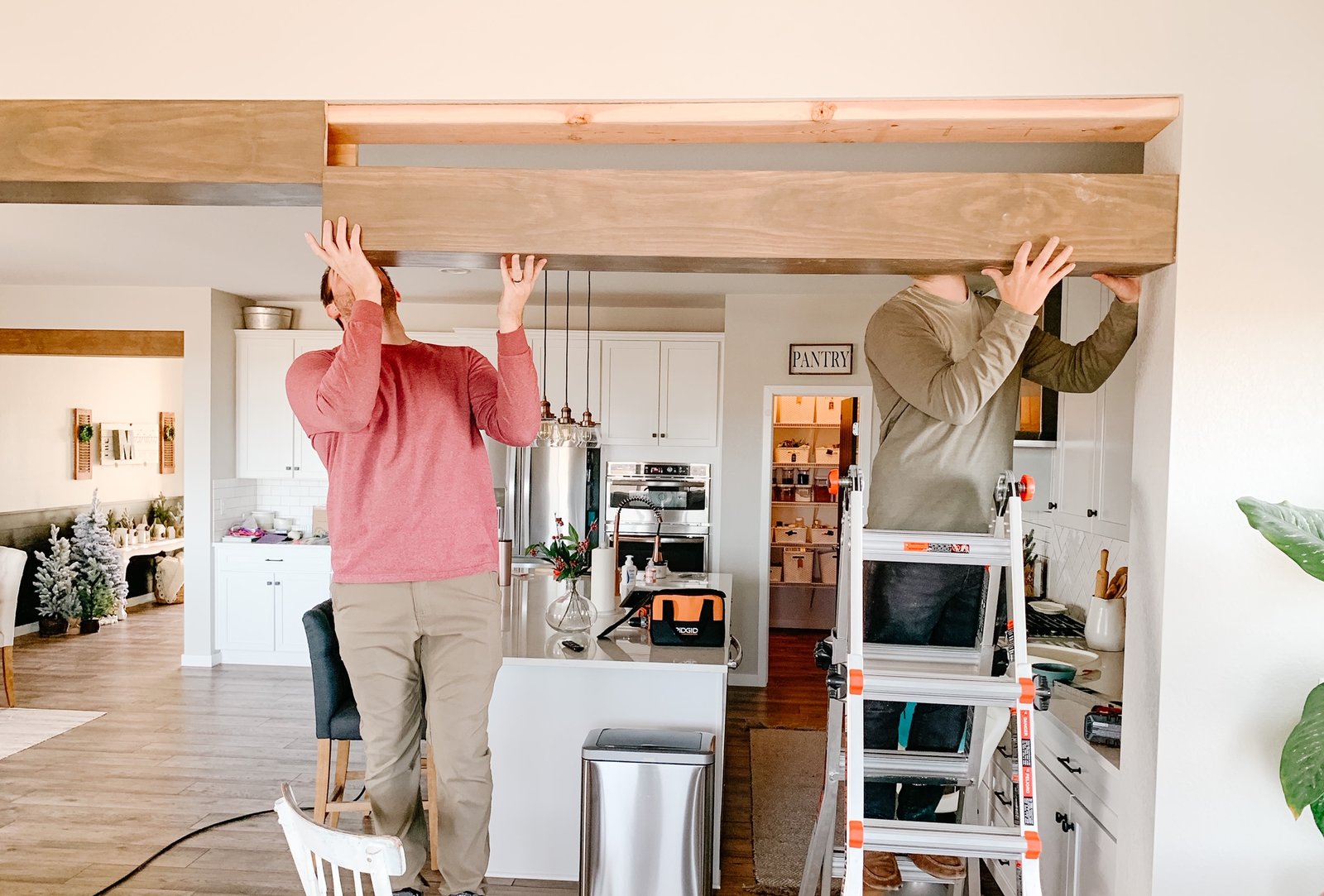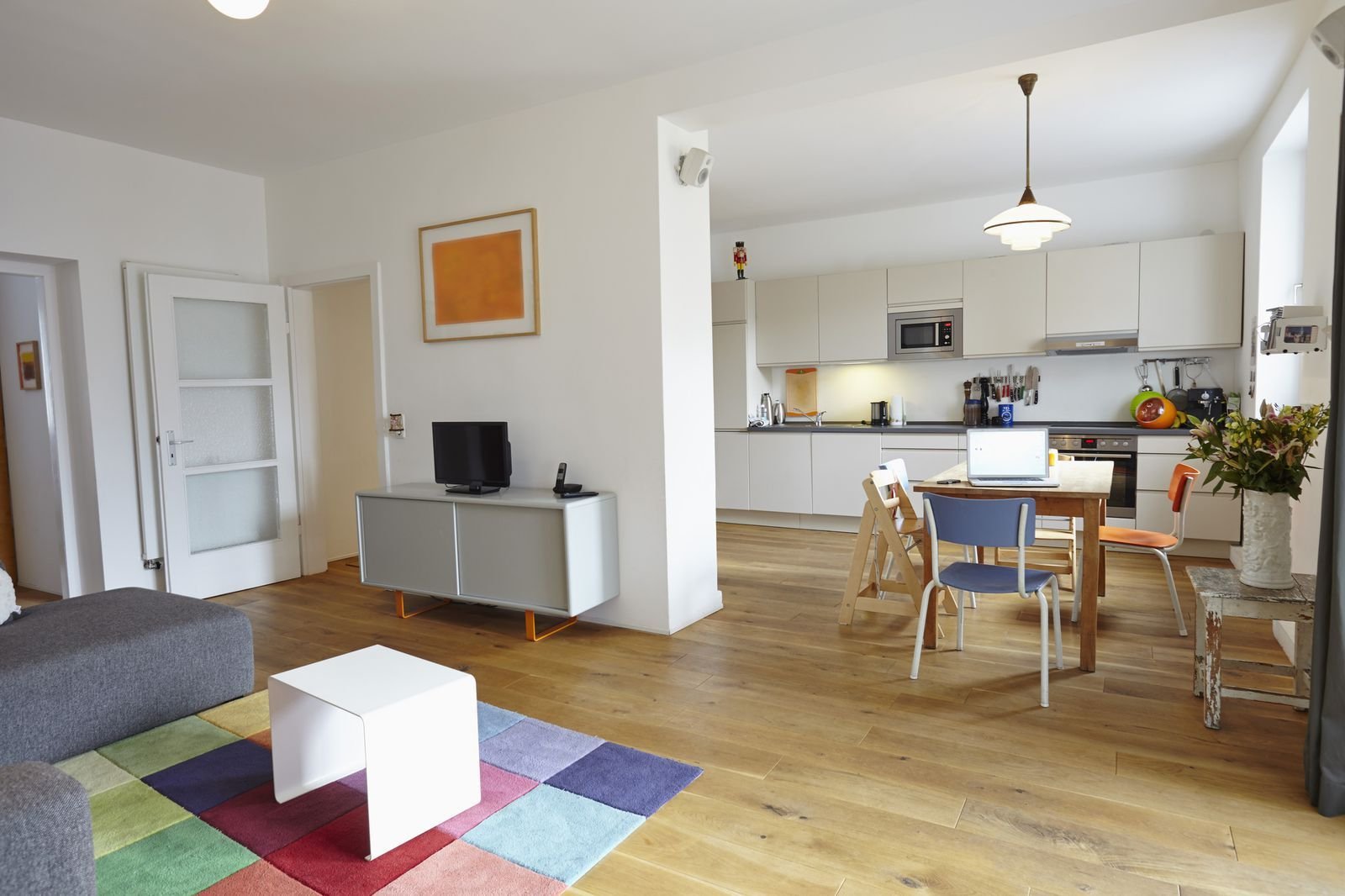Most people entertain and spend the most time with their families in their living rooms and kitchens.
Remove wall between kitchen and living room before and after modernizing an older home, and it can be done as part of a large kitchen remodel to take advantage of current home building trends.
Fewer partitions and larger, connected areas are popular in modern houses because they make the space feel bigger and allow people to entertain and spend time with their family.
If you have an old home, you can join the trend of separating the kitchen and living room.
Remove wall between kitchen and living room before and after step by step guide
Begin by evaluating whether the wall is load-bearing and devising a strategy for supporting the house during and after demolition and construction.

Don’t forget about the electrical, plumbing, and HVAC systems that may need to be relocated, which may increase the cost.
It’s critical to acquire your estimates to verify that the project’s cost does not surpass your budget. A lien on your property is the last thing you want.
Identifying Supporting Structures
A load-bearing wall’s structural support must be maintained during construction and replaced with a beam after the project is completed.
Using a stud finder, locate a stud at least one foot from any doorway to locate a supporting wall. Remove a piece of drywall from the very top of the wall, centered above the stud. The wall is a load-bearing wall if there are two horizontal 2x4s on top of the stud. The absence of a top plate indicates that the wall provides no support.
Example Remodel Plan
Two walls are removed in this sample project to alter the living room and kitchen space drastically. Where the two walls formerly met at a corner, a new column supports the original beam and the new beam.
Removing the two walls between the kitchen and the living area makes more space available for a new peninsula counter or island, which creates a sense of openness for simple entertaining. While you cook a meal, guests can sit on the new peninsula.
Electrical and Plumbing
If possible, relocate switches to a separate wall before demolishing. Receptacles may be required when installing a new island or counter.
It’s more challenging to install plumbing in the wall. Water and vent pipes can be shifted with little difficulty, but drain pipes are more complicated. Unless you are highly experienced with plumbing, hiring a plumber to move pipes may be advisable.
Temporary Support
Approximately a foot from the supporting wall, construct a support structure out of 4×4 lumber. For the bottom plate, use a 24 and for the top plate, use a 44.
There will be a 44 at each end and one for every extra three feet of length — for example, a nine-foot-long wall will have a 44 at each end and two in the middle, three feet and six feet from one end. To ensure a snug fit, build this support structure in position.
Removing the Wall

Use a utility knife to cut corners and along ceiling seams to avoid damaging neighboring walls and ceilings. Punch holes in the drywall using a three-pound hammer in a horizontal line from one end of the wall to the other.
Pull the drywall off the wall with both hands, continuing until most, if not all, of the drywall, has been removed from both sides of the wall. With a reciprocating saw, cut the studs at the top and bottom and remove them. Remove the top and bottom plates, respectively, from the floor and ceiling.
Install Beam

If necessary, install the support beam. Most beams will be supported by 24 studs at each end, although the building department code stipulates this in advance.
A sagging floor or roof will happen if the beam is not snug against the joists or rafters it supports. For each end, nail three 2x4s together.
Install the supports on each end of the beam and have workers hold it against the rafters or joists. Before you start building, make sure you acquire approval from the building department for a beam.
Finish Work

If you erected a beam and support structure, cover the gaps in the drywall on the ceiling and walls with drywall, or if you didn’t, cover the gaps in the drywall on the ceiling and walls with drywall.
As with any drywall project, tape the drywall and finish it with compound and sanding. To make your new kitchen more attractive, you can also install kitchen wall cabinets. To complete, prime, and paint the work – removing a wall between the kitchen and living room to create more space, done!
Why is the investment worthwhile?
Remove wall between kitchen and living room before and after is an investment worth considering if you’re planning a kitchen remodeling project. Here are some of the causes for this.
- Your kitchen and dining room will appear larger and more elegant with the open space.
- When you design an open concept kitchen, you will have more natural light and more incredible ventilation.
- You’ll have more time for your family. And entertain friends because you’ll have more straightforward access to the rest of your house.
- Most importantly, many home buyers seek out homes with an open floor plan. Your new kitchen will almost certainly fetch a higher price.









